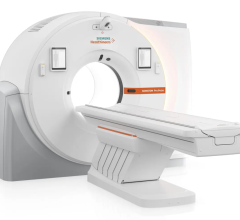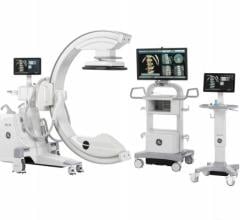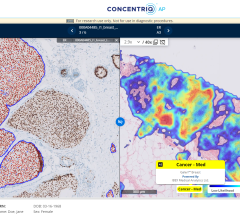
September 16, 2015 — RedRick Technologies recently released the first planning guide focused on medical imaging reading environment optimization. The project was a collaboration with CannonDesign, an integrated global design firm.
The planning guide provides practical, educational guidance for architects, designers, facilities planners and clinical department leaders involved in the design and renovation of medical imaging reading room environments, by summarizing the best practices that meet the unique needs of medical imaging departments. It defines the many factors that constitute good reading room design and siting, including how they enhance the practice of radiology. Emphasized are how to employ good ergonomic principles to eliminate the repetitive motion injuries that often impact physician health and well being, and the consideration of proper reading room location to enhance communication between radiologists and the clinicians they service.
Eliot Siegel, M.D., professor and vice chair at the University of Maryland School of Medicine, Department of Diagnostic Radiology, who has been investigating reading room design since implementing the first filmless radiology department in 1996, believes reading room optimization is a long overlooked opportunity that can benefit the reinvention of radiology. “Since the inception of PACS [picture archiving and communication systems] almost 20 years ago, the medical imaging community has learned a lot about how good reading room design can improve quality of care and customer service, both of which enhance the value of radiology. This planning guide is a valuable tool for ensuring more organizations benefit from this collective knowledge.”
Carlos Amato, AIA, ACHA, principle/healthcare architect at CannonDesign and planning guide co-author, points out “Good environmental and space design ensures that a reading room supports the operational, clinical and educational needs of the department, by minimizing distractions and providing a comfortable working environment.”
The planning guide breaks the overall reading environment into Primary, Secondary and Tertiary Zones to enable the reader to gain a more holistic understanding of the impact of room lighting, sound and climate control, room flow, layout, siting, access and ergonomics. It also includes a checklist for implementation of the guidance, and discusses factors that may impact the future of medical imaging and reading room design.
For more information: www.redricktechnologies.com


 July 30, 2024
July 30, 2024 








